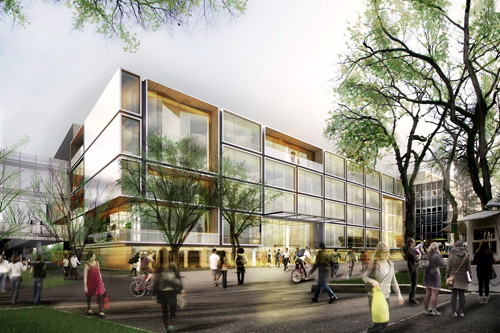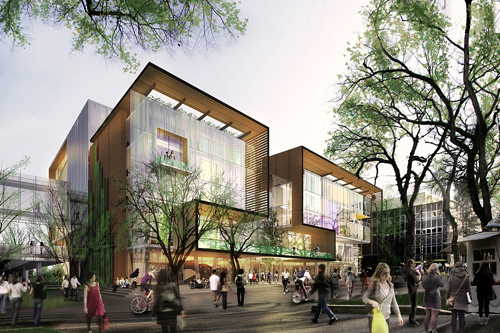Last week, the student union 2020 feasibility study held open house meetings to discuss the study’s final results, unveiling two different building design concepts for a new student union. The concepts are the fruit of nearly a year’s collaborative efforts between Portland State and architecture firms Perkins + Will and DOWA Architects.
New student union building concepts unveiled

Last week, the student union 2020 feasibility study held open house meetings to discuss the study’s final results, unveiling two different building design concepts for a new student union. The concepts are the fruit of nearly a year’s collaborative efforts between Portland State and architecture firms Perkins + Will and DOWA Architects.
Concept A, projected to cost $90 million, would tear down the entire east side of the existing Smith Memorial Student Union and extensively renovate the west side.
Concept B, projected to cost $116 million, would demolish the existing building and create an entirely new student union.
Each concept would increase the gross square footage by 20 to 30 percent, nearly double the amount of lounge space for students, increase space for student organizations by 45 to 70 percent and provide additional space for student resource centers.

Some of the renovations included in concept A are remodels to the interiors and facades, and space would be cut out for atriums, which would bring more light inside the building. The building would have four levels above and two below ground. Concept A would also include an outdoor terrace.
Concept B allows for more liberties, as it would be a completely new building. Some of the features of this concept are an open two-story lobby, open and visible staircases, re-clad transparent sky-bridges, an open ballroom, a glass façade and “green” walls. The building would also have several sustainable features, such as microclimates, storm water recycling and solar energy.
“The building[s] were designed to embrace students, the campus and the city,” said Anthony Gianopoulos, managing principal from Perkins + Will.
Feedback collected from students after the open house meetings was generally positive, according to the feasibility commitee, even though most students would not be around to see it implemented in 2020. The majority preferred concept B, the completely new building. Overall, students felt it would be a great addition to the campus.
“At Perkins + Will, we believe that education can elevate the human condition,” said Jeffrey Stebar, student life principal at Perkins + Will. “We believe that architecture can frame that education experience and also provide a holistic educational experience, which can solve the challenges of the 21st century. We think SMSU can be a great support to the academic mission of Portland State. We want students to love PSU, and buildings like this do that.”
Inflexibility and confusing layout were some of the major concerns listed by the feasibility study participants. The two building concept designs address these by trying to align the floors of the building, changing the structural system so there would be fewer columns, expanding the size of the building, making the building more transparent and opening up the staircases for improved navigation.
Students at the meetings reiterated the need for more communal space as the most important need on campus, a facet that designers made sure to address in the new concepts.
“We created a vision to encapsulate the openness and diversity of student culture—a vision that portrays what an urban campus is,” said Doug Streeter, design principal on the project from Perkins + Will.
However, there was concern expressed over the money it would take to build a new student union with tuition costs already on the rise. During the presentation, Karina Ruiz, project manager from DOWA, said that financing a building is very complicated. “Everything from philanthropic gifts to student fees can be used. The next step would be to develop a model to minimize student fees.”
“The feasibility study is the very first step in a very long process,” said Indrani Boyle, associate campus planner at PSU. “The study was intended to gather information and generate an inspirational design letting us know what could be possible and how much that vision might cost. Ultimately, any changes to the student union must be driven by students.”
The project began in light of a number of complaints and suggestions about the current student union. “There is the sentiment on campus that SMSU is deficient: it needs maintenance, it is overcrowded and too small to handle almost 30,000 students on campus,” said Ben Weber, assistant campus planner of Planning, Sustainability and Real Estate at PSU. “The point of the open houses is to get input from students on how the project should move forward.”
Students who wish to contribute to the process can visit portlandstate2020.com to leave comments, view pictures and see further details on each concept.
“Students have to think of this as their building,” said Carsten Stinn, project designer at Perkins + Will. “That makes it more empowering. Students can shape this.”





I love how they call it a “student union” when most of it is for staff and faculty. Looks like a big expenditure for something that will not be for students at all!
I think you comment, Melissa, is fair to say about the current union. However, an absolute goal of the concept study describe here it to find ways to make a future union (be it completely new or changes to the existing building) much more student-centered. You’ll notice in the floor plans and other documentation that much more space is dedicated to lounges, study areas, meeting rooms for students, student government, and student organizations. Many of the staff/faculty/administrative offices in the current Smith are envisioned to be relocated to other campus building.
Dear Ben Weber, you must be a very busy boy since at PSU, gobbling up all the real estate they can get their hands on in the downtown area, while letting other buildings go to waste, seems a high priority. ’tis the season…???
Deficit spending being all the rage these days.
Case in point, the gym. A leaking roof caused flooding, canceled classes, with no money returned to students for classes not given. Now tell me it was unpredictable that the roof needed tending, or reroofing. I know, in the long run, it will be more profitable to claim the loss and get more investment money, and on and on. But really, we believe in reduce, reuse, recycle. If it ain’t broke, don’t fix it. Why tear down an existing building that is just fine, if not a little too small, just to dig up all that resource from the Earth again? I will suggest that ALL materials be reclaimed, not to be sold again, but to be reintegrated and used in the new building.
Maybe we just need a diversified student union. Maybe, since campus has become so sprawling, we could use another location to satisfy student needs. Really, has no one thought of this, or is it that not enough profit is generated?
PSU’s GIGANTI-CON corporate greed machine is outta control.
“University” is becoming the new poorhouse as more people pretend this is an answer to competitive overspending at the expense of the student, and not for the student benefit. If students DO benefit, you know the big salaries benefit a whole lot more. Why should we students pay YOUR salary?
Why not retrofit? why not implement creative, manageable conversions that are a working demonstration? Where are students supposed to go for a year or so? Will the potentially “minimized” (read, as much as we can get away with) student fees skimmed for this be taken by those who will never see its use?
And a few comments do not make a student led request for a revision.
This testing the waters “study” is shameless opportunism looking for a sucker. The science of advertising has demonstrated over and over again that if you say it enough times, prettily as you do, that eventually people will think they thought of it themselves… Fancy that.
PSU is a giant slick corporation sporting a “green” face. I for one an disgusted. Building new, is not the only way to achieve low impact building use practices. Whose values are we talkin’ here anyway?